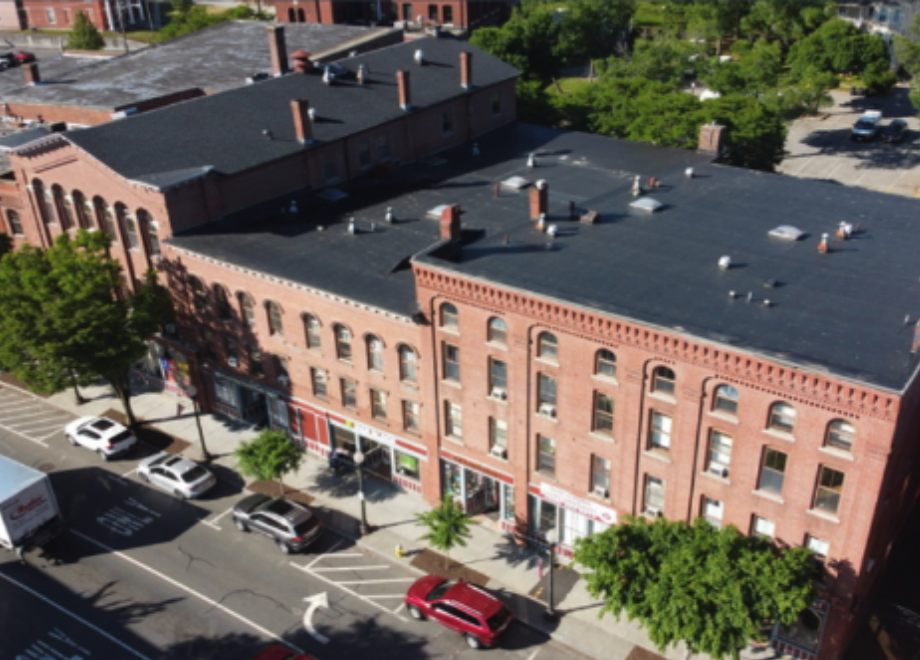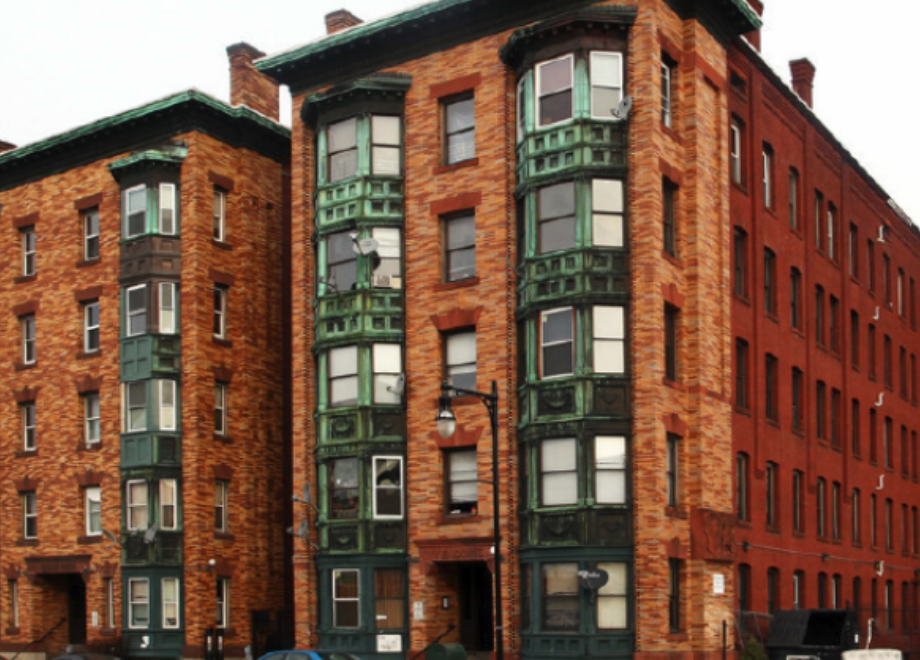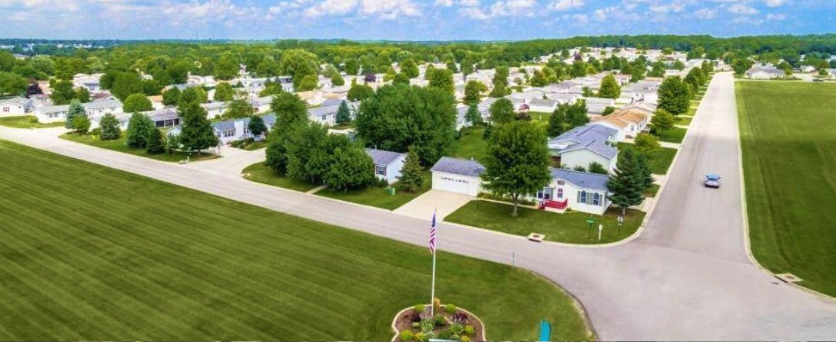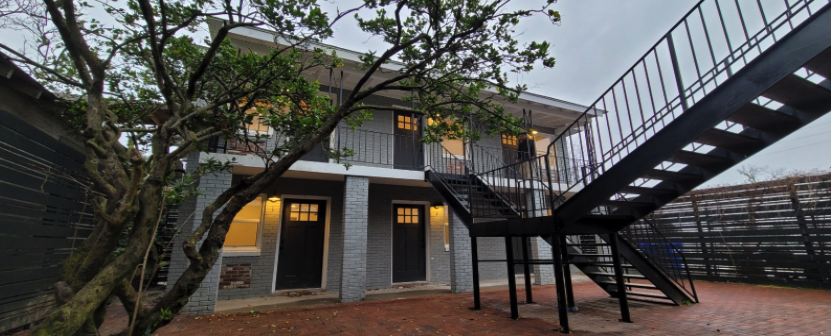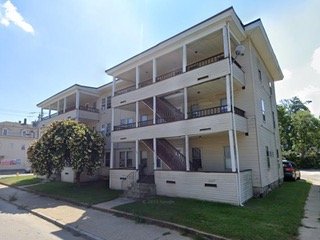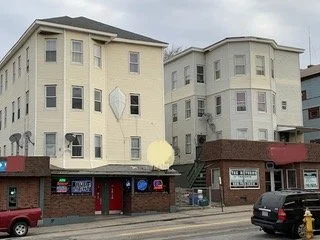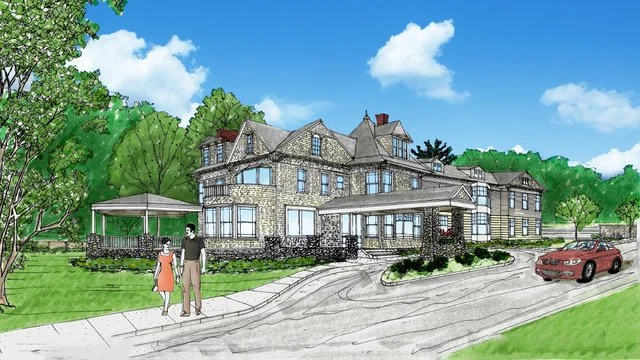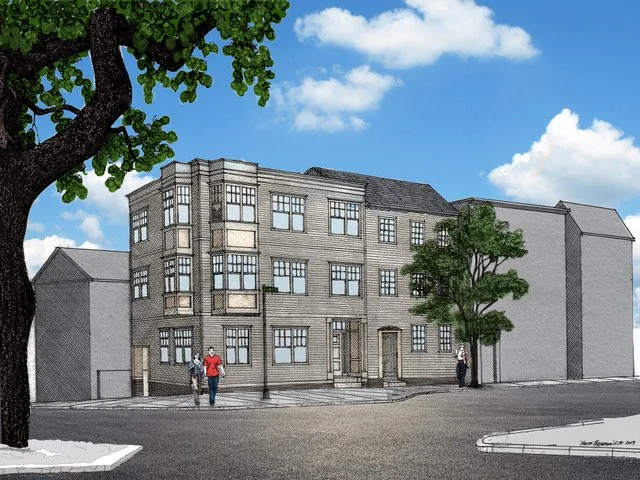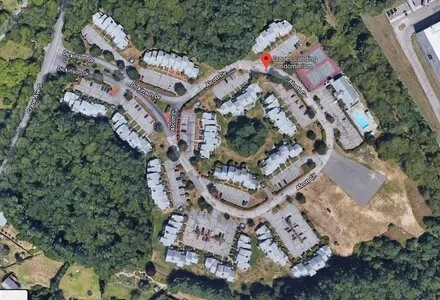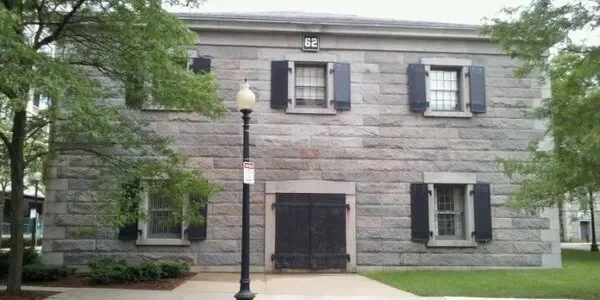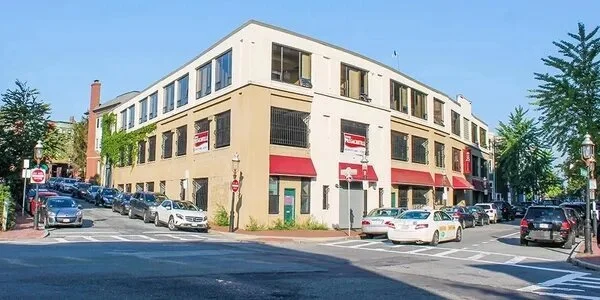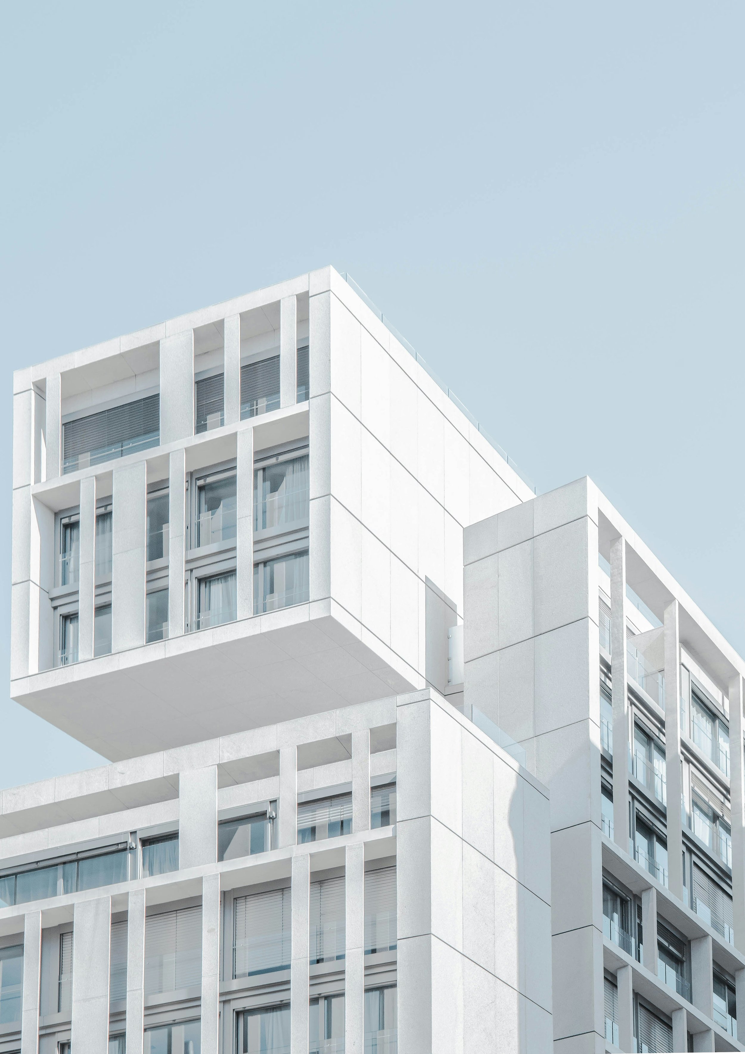
When researching which real estate investment firm to partner with, it is important to understand its experience, track record, and provable results.
We have successfully executed over 50 projects that have all have met or exceeded return projections.
All Projects
Edward’s Block & the Whitford
Type: Value Add Multifamily
Unit Count: 65
Value: $5.3MM
Operating Cap Rate: 12.1%
Market Cap Rate: 7.0%
St. Ives and The Vendome
Type: Value Add Multifamily
Unit Count: 45
Value: $3.4MM
Operating Cap Rate: 11.4%
Market Cap Rate: 7.0%
Arkansas Mobile Home Portfolio
Type: Value Add Mobile Home Park with Density Increase
Unit Count: 131 pads
Value: $2.5MM
Operating Cap Rate: 14.0%
Market Cap Rate: 9.0%
Springside & University
Type: Value Add Multifamily
Unit Count: 85
Value: $3.83MM
Operating Cap Rate: 11.6%
Market Cap Rate: 8.0%
Grayson Cove
Type: Value Add Multifamily
Unit Count: 12
Value: $550k
Operating Cap Rate: 11.8%
Market Cap Rate: 7.5%
The Hamilton Buildings
Type: Value Add Multifamily
Unit Count: 50
Value: $8.5MM
Operating Cap Rate: 12.0%
Market Cap Rate: 7.0%
Grafton Mixed Use
Type: Value Add Multifamily and Retail
Unit Count: 8 Residential & 3 Commercial Units
Value: $1.6MM
Operating Cap Rate: 14.0%
Market Cap Rate: 7.0%
Central MA Portfolio
Type: Value Add Multifamily
Unit Count: 50
Value: $5.6MM
Operating Cap Rate: 13.5%
Market Cap Rate: 7.0%
Clements Ave., North Charleston, SC
Type: Value Add Multifamily
Unit Count: 15
Value: $1MM
Operating Cap Rate: 10.0%
Market Cap Rate: 7.0%
Kraft Ave., North Charleston, SC
Type: Value Add Multifamily
Unit Count: 9
Value: $780k
Operating Cap Rate: 10.9%
Market Cap Rate: 7.0%
340 Winter St., Framingham, MA
Type: New Construction Historical Reuse Multifamily Apartment
Description: This historical reuse project required a very specific permitting process and Town Meeting. The structure was originally a 5,200 square foot 19th century single family home that was transformed in to a 15 unit apartment building. When executing a historical reuse project, the developer needs to pay special attention to keeping the the building’s existing historical integrity. We kept or fully refurbished the portico, curved glass features, stone work and foundation and entire building facade. The neighborhood and the developer experienced a win/win scenario by enhancing the density and re-establishing this building as a leader in municipality’s historical category.
Unit Count: 15
Value: $5.4MM
Operating Cap Rate: 7.0%
Market Cap Rate: 5.0%
35/37 Elm St., Charlestown, MA
Type: Renovation & New Construction Condominium
Description: This project included a full gut renovation of an existing single family home and the addition of a second unit on the parcel’s vacant land. Due to the high price of land in the area, nearly all projects require developers to add density. The project needed to adhere to various neighborhood design overlay district requirements, zoning ordinances, city planning board and inspectional services requirements processes. After the project completion, the developer added density and livable square feet by 2.5x.
Unit Count: 2
Value: $4MM
Cranes Landing, 78 Residential Units
Cranes Landing is a complete residential community in Taunton, MA with an amenities package featuring a swimming pool, tennis courts, jogging trails and other features. Designed to emphasize the property’s natural beauty, the project leaned on the wooded surroundings when designing the streetscape and building layout.
Building 120, “John Paul Jones House”, 16,000 Square Feet of Office Space
This former hospital/dispensary building was originally built by the Navy in 1905. Building 120 in Charlestown, MA was a unique challenge in its restoration as the structure’s original purpose was rope manufacture and a consolidation of larger winged buildings combined in one unique structure.
Building 62, “The Captain Bainbridge House”, 40,000 Square Feet of Office Space
The restoration of this impressive brick and granite structure was designed by famed Boston Architect Alexander Parris. Rechristened to honor the first superintendent of the Boston Navy Yard, as well as former Captain of the USS Constitution; The Captain Bainbridge House is located in Charlestown, MA, and was restored through a combination of debt and equity funds utilizing the historic rehabilitation provisions and tax codes. A new mezzanine level has been added amidst the buildings existing truss work.
40 Warren St., 5,000 Square Feet Office Space
This property was originally an underutilized parking structure known as “English’s Parking Garage” housing 77 parking spaces in Charlestown, MA. This structure was redeveloped to include 5,000 square feet of executive office space while keeping the original 77 parking spaces on the lower floors.

